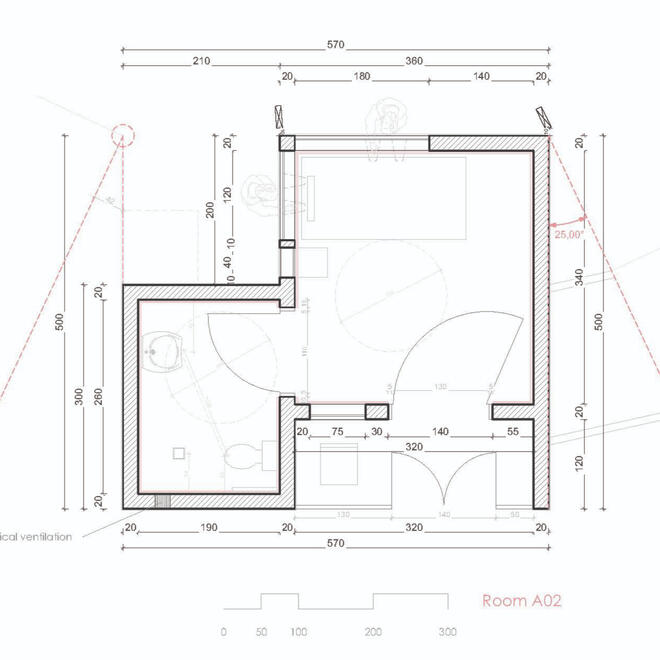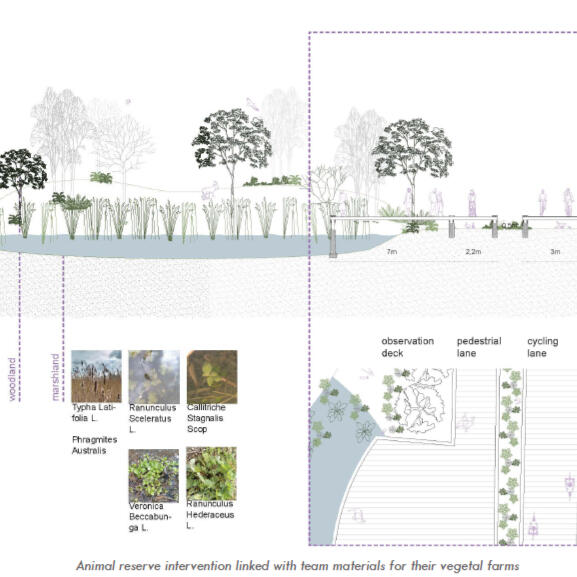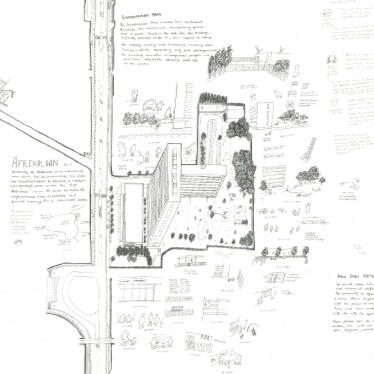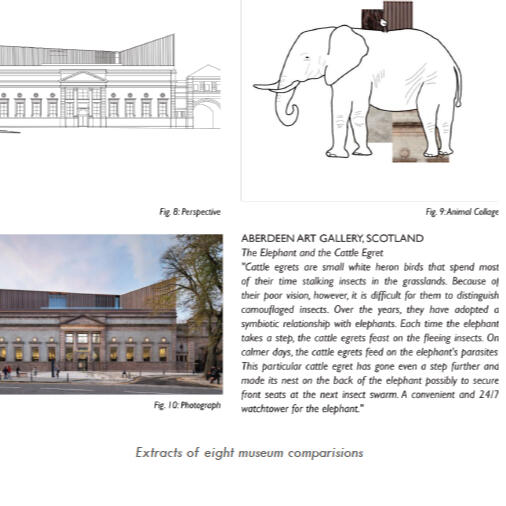Website still in development - portfolio page in progress
klara sananikone
Junior Architect
currently based in Wavre, Belgium
| LANGUAGES | NATIONALITY |
| English C2 French C2 German C1 | French and German |
MSC IN ARCHㅤ | BSC IN ARCHㅤ |
| KUL, Belgium | LUH, Germany |
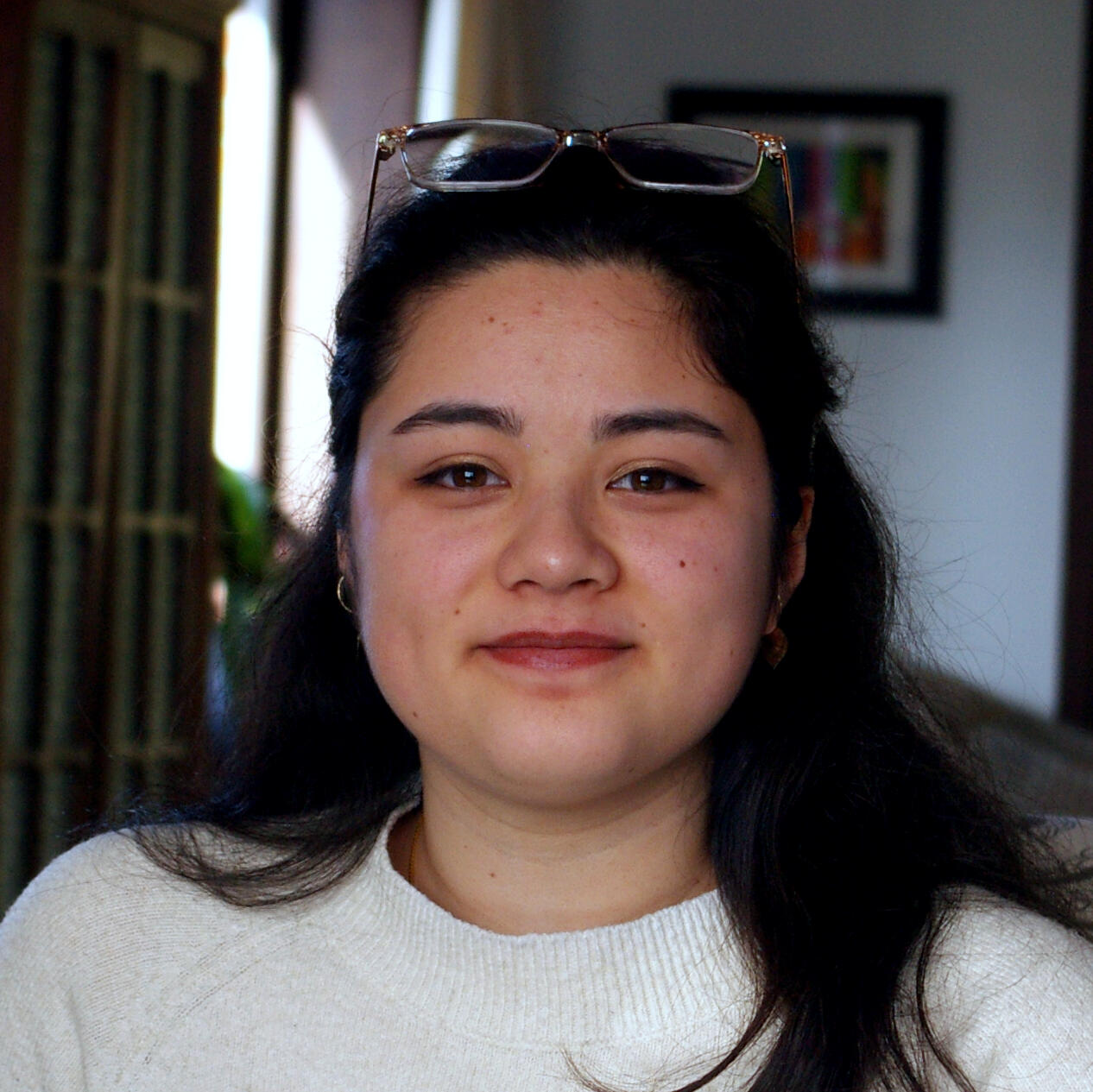
Reliable, Dedicated and Ready to Learn — I enjoy exploring topics related to urban cultures, anthropology and sustainable development. I am ready to take on new responsibilities to acquire new skills for my professional future.
16.09.2024 - today
JUNIOR ARCHITECT at Group Sigma
Genval, Belgium
Office buildings with industrial kitchen and restaurant. From feasibility to and including execution documentation.
26.06.2023 - 08.08.2023 6 weeks
INTERNSHIP IN URBAN CARTOGRAPHY
at Centro de Investigación, Desarrollo e
Innovacion
San Lorenzo, Paraguay
03.04.2022 - 30.06.2022 12 weeks
INTERNSHIP IN RENOVATION
at Dr.-Ing. U. Krause & Dipl.-Ing. C. Anastasiou
Hannover, Germany
| SOFTWARE | |
|---|---|
| Revit ArchiCAD AutoCAD Sketchup Rhino QGIS Adobe Suite Microsoft Office Google Drive | ●●●● ●●●○ ●●●○ ●●●○ ●●○○ ●●● ●●○ ●●● ●●● |
INTERESTS IN FURTHER
DEVELOPMENT
Acoustics
Built Heritage
PEB
EXPERIENCE IN STAGES
RIBA 1 - Feasibility
RIBA 2 - Concept Design
RIBA 3 - Developed Design
RIBA 4 - Technical Design
SERVICES
Answering some questions you may already have.
WHAT IS THE ROLE OF AN ARCHITECT?
The architect is an expert in their field of design, management and budgeting. The client makes the architect their representative for the planning, development and outcome of their project. It is a two-way relationship in which the client is advised by the architect and the architect looks out for the client's interests.Learn more from the Order of Architects here.WHAT IS A JUNIOR ARCHITECT?
In Belgium a two year internship is required after the Master to have the title of architect. A junior architect is a paid full time job which is supervised by an experienced architect at their respective company. The progress of the internship is supervised and approved by the Order of Architects on a 6 month basis.
WHAT DOES THE PROCESS LOOK LIKE?
The process can be broken down in the following three large phases : development, execution and finally use.
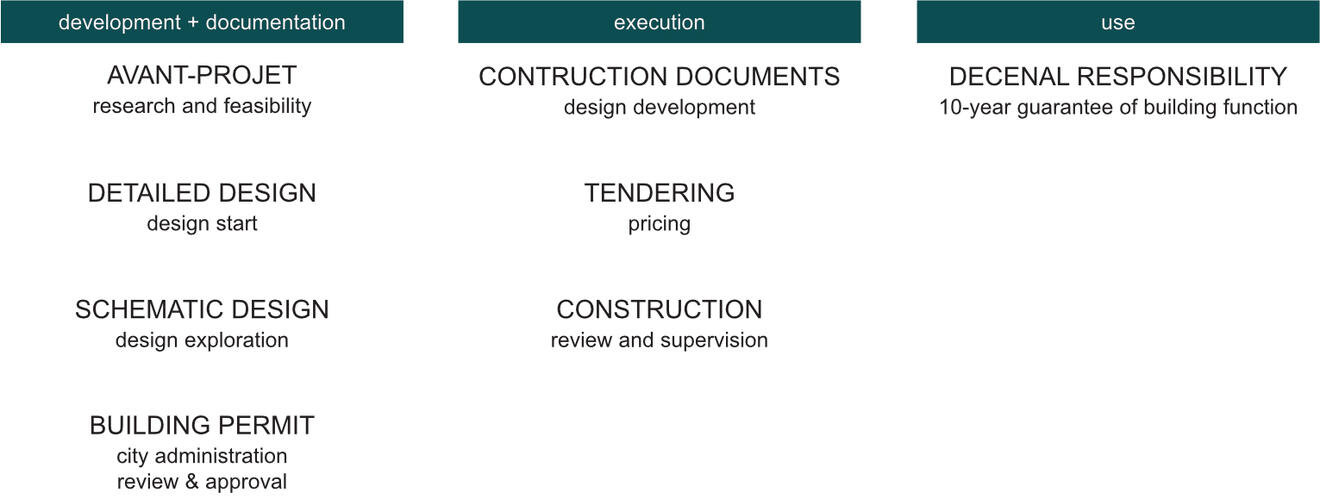
portfolio
Collection of academic works.
technical
Portrays the ability to plan out a project in detail.
01 WHO INFECTIOUS DISEASE UNIT
This proposal is a leaf shape which allows for visibility and minimal movement for the nurses in the observation field to the patient. A balance between efficiency and architectural qualities such as ventilation, light and orientation is achieved.
02 A BLOCK WITHIN A BLOCK
Bsc Thesis This design aims at working with the surroundings in aesthetics and structure to fill in the gap harmoniously while allowing to be changed and adapted from the inside thanks to its timber skeleton frame construction.
03 LEARNING COMMUNITY
With the idea of "heterotopia", the concept for this commercial area is to create a place where residents and visitors are surrounded by and included in lifelong learning processes from gardening to sports and medicine.
04 MIXED TYPOLOGY TOWNHOUSE
This project aimed to experiment with different typologies of varying size and shape within one townhouse. In an additional step, an energy concept was developed to evaluate the chosen design.
environmental
Research and design projects exploring balance.
01 SYMBIOSIS: RIVER AND REFUGE
Msc Thesis There is limited accessible data about recurring flooding in Asunción. It needs to be compiled and processed. This is important to base and evaluate decisions of the past, present and future urbanization of wetlands.
02 BIODIVERSITY TO THE CITY
This project had two layers. First, coordination between the 6 teams of 4 people. Secondly, was individual interventions based on patch-corridor matrix principles to connect fragmented vegetation.
03 ECO-LIVING STUDENT DORM
The project is based on an existing student dorm. An extension to the corridors encourages outdoor stay and meeting points between residents. A green façade was added for insulation and privacy to the room entrances.
04 PAVILION at A GARDEN SHOW
The proposal is to have a pavilion standing on and axed with a view on the water. The main façade is towards the lake while the other façades are slim wooden slats to blend in with the surrounding trees.
social & cultural
Mainly research outcomes with a touch of personal reflections.
01 VIBRANT STREETSCAPES
Heyvaert has streets that are vibrant with activity. In contrast the empty new developments along the canal are seemingly empty. This project, explores appropriation of spaces in the form of a graphic novel.
02 HOMEASPLACES
The author’s notion of home. It merges spaces that exist, some that no longer exist and some that are no longer accessible.
03 MAPPING THE SCANDINAVIA BUILDINGS
1960s high-rises are often misunderstood. This project showcases the complexity of the residents' life - good and bad. The map trances the paths and activities of the residents.
04 15MINUTES CAMPUS
The LUH is spread across the city. Based on the 15 minutes city concept, the suggested strategy is to expand along the axes of the campus’. Student accommodation was designed to be able to function independently.
additional
Articles and project outside of the immediate architecture circle.
01 MUSEUM ZOO
Architecture can feel like an unapproachable subject for the average person. Using a simple exercise of animal association to give the museums an identity, the reader can relate to and in further steps evaluate, compare and contrast.
02 ONE TREE AT A TIME
A project was developed to create an accessible tool for the general public to send their suggestions for this space. Using the game development software Unity, a game was created in which “seeds” can be shot to design the outdoor area.
Let's get in touch!
CONTACT FORM
Want to request documents, images or simply exchange some ideas?
Don't hesitate to contact me!

